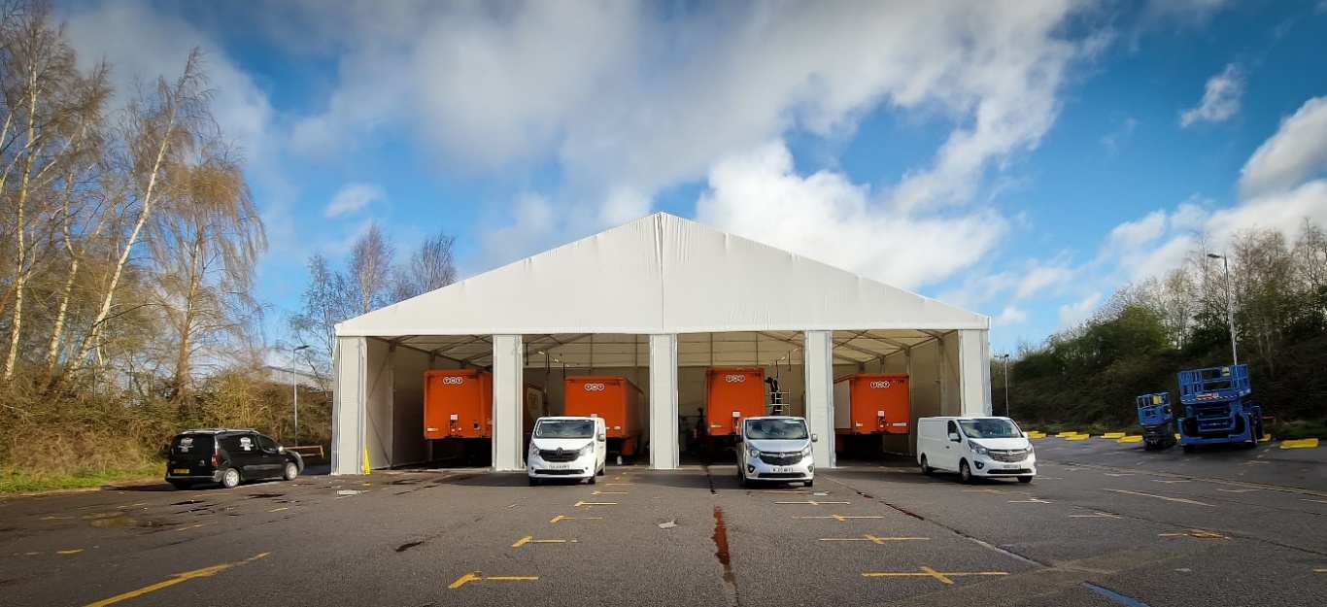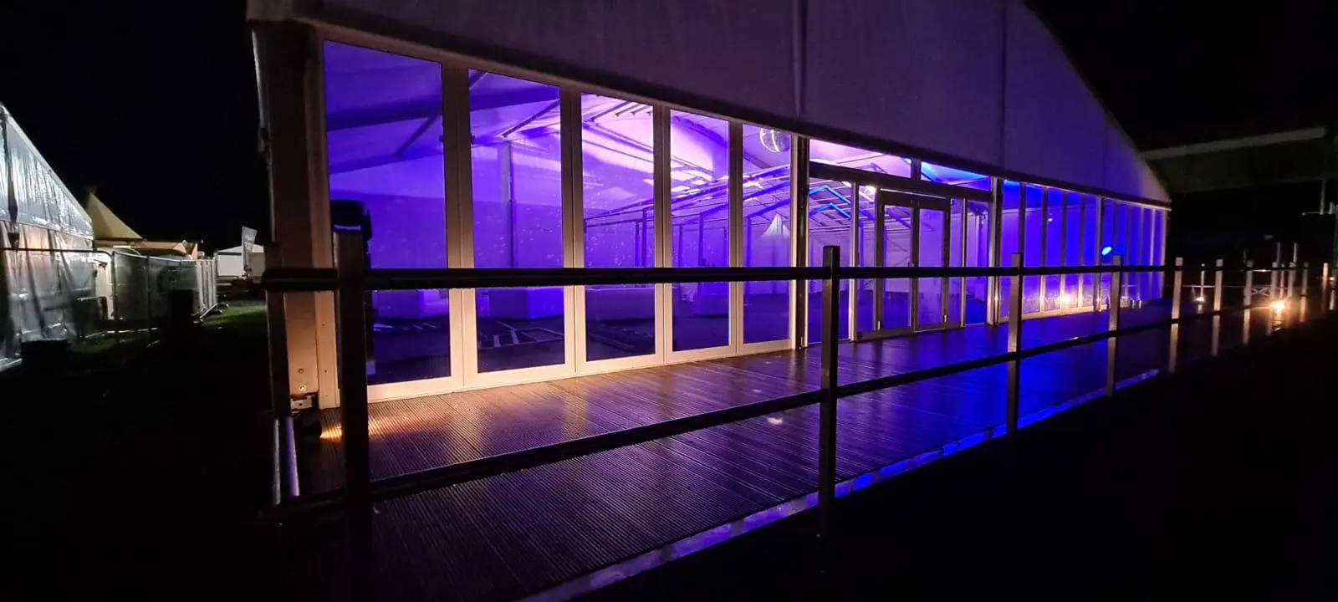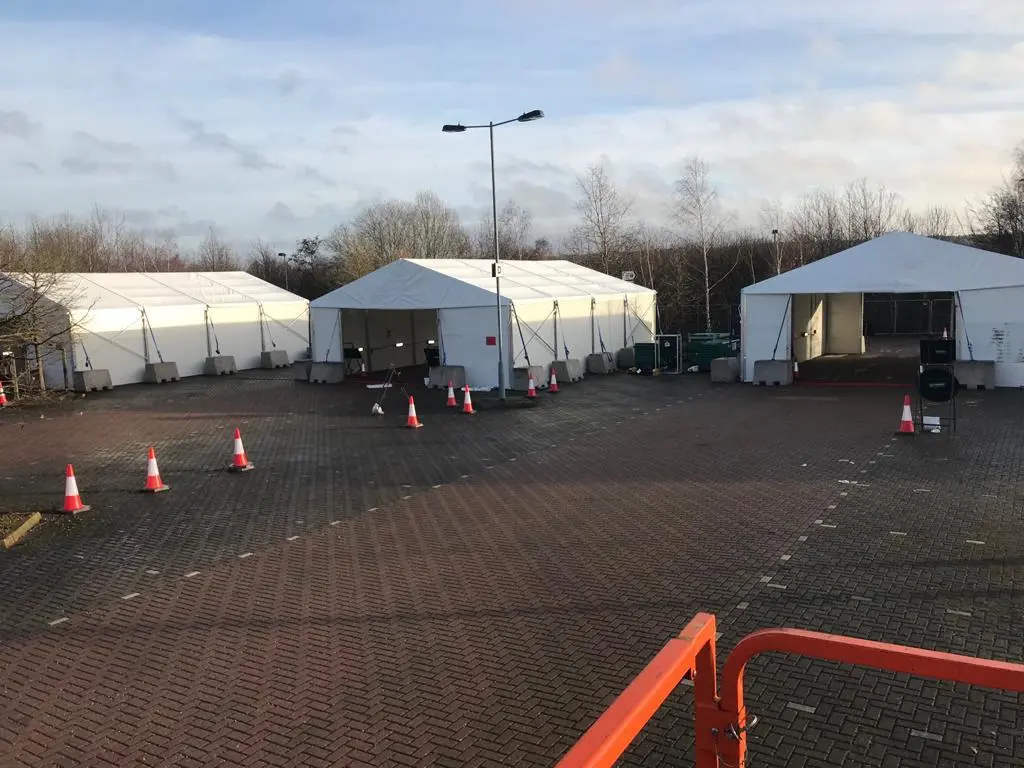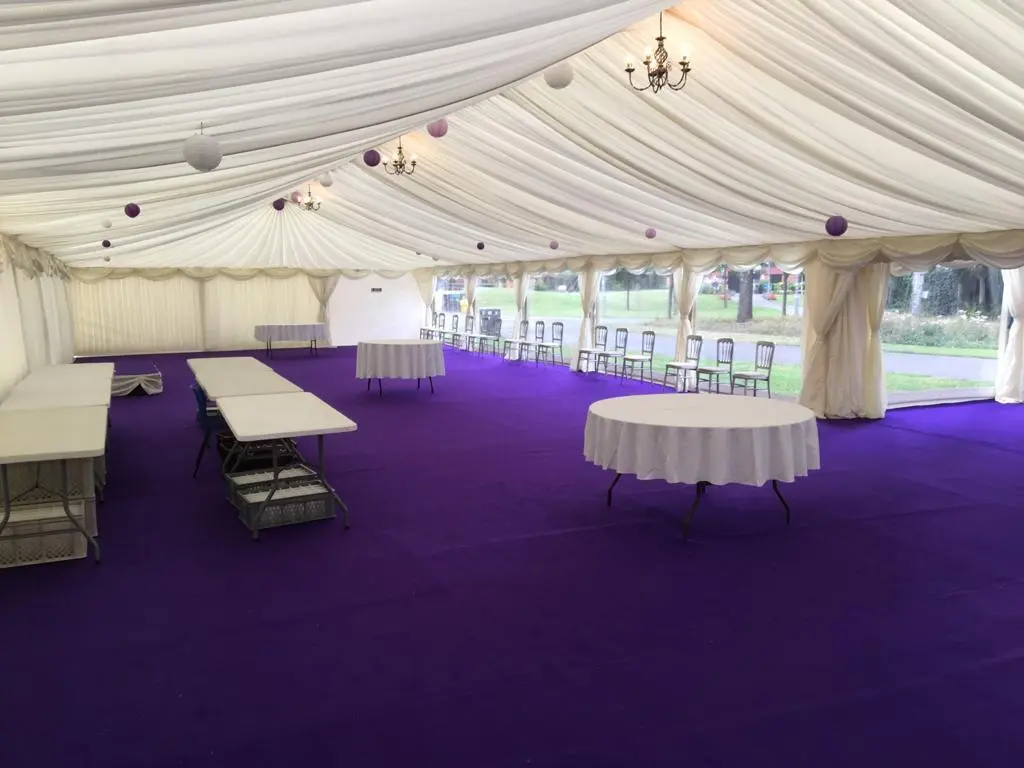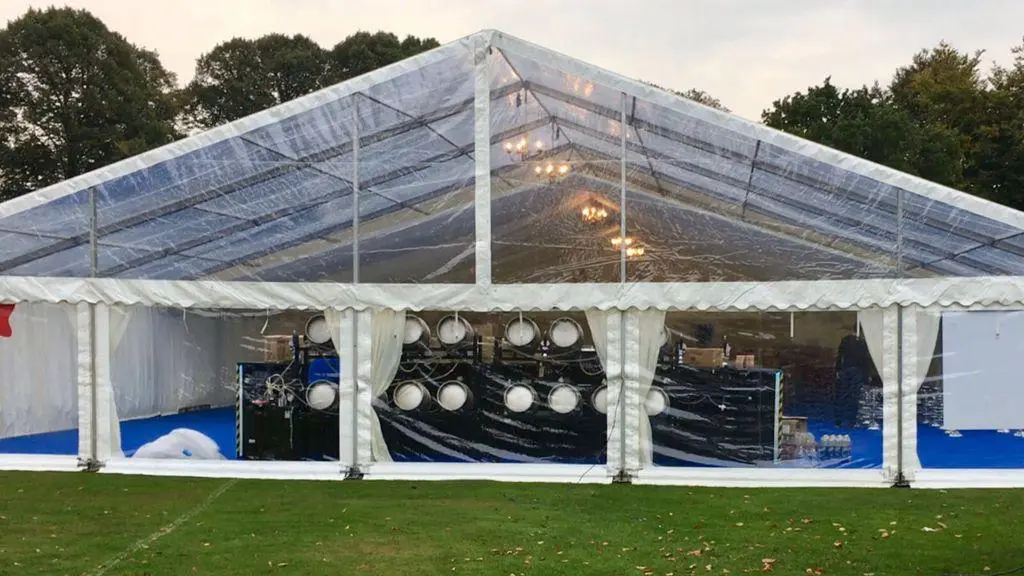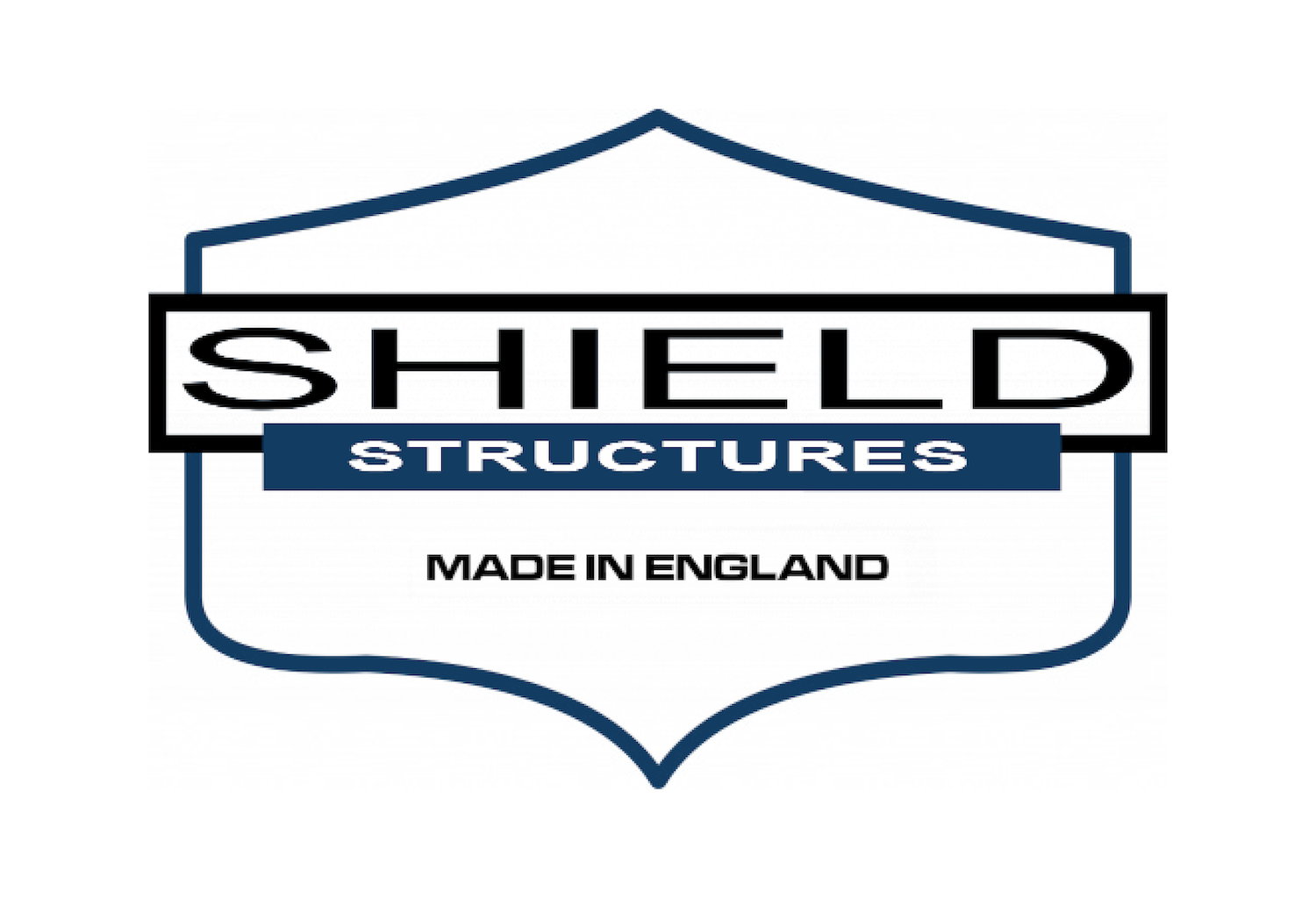The ultimate guide for Temporary Industrial Structures
What is a temporary building?
A type of construction designed for a limited time, to fill the requirements for different industries, from industrial storage and warehousing to events and conferences. They come in different sizes, with different designs and specifications according to the costumer’s needs.
Temporary structures can be known as portable buildings, semi-permanent structures, prefabricated buildings, but fundamentally it means a building that can be installed and easily relocated – suitable for short- or long-term use. By choosing temporary structures, you can rapidly increase operational capacity or on-site storage space with minimal cost, interruption and delay.
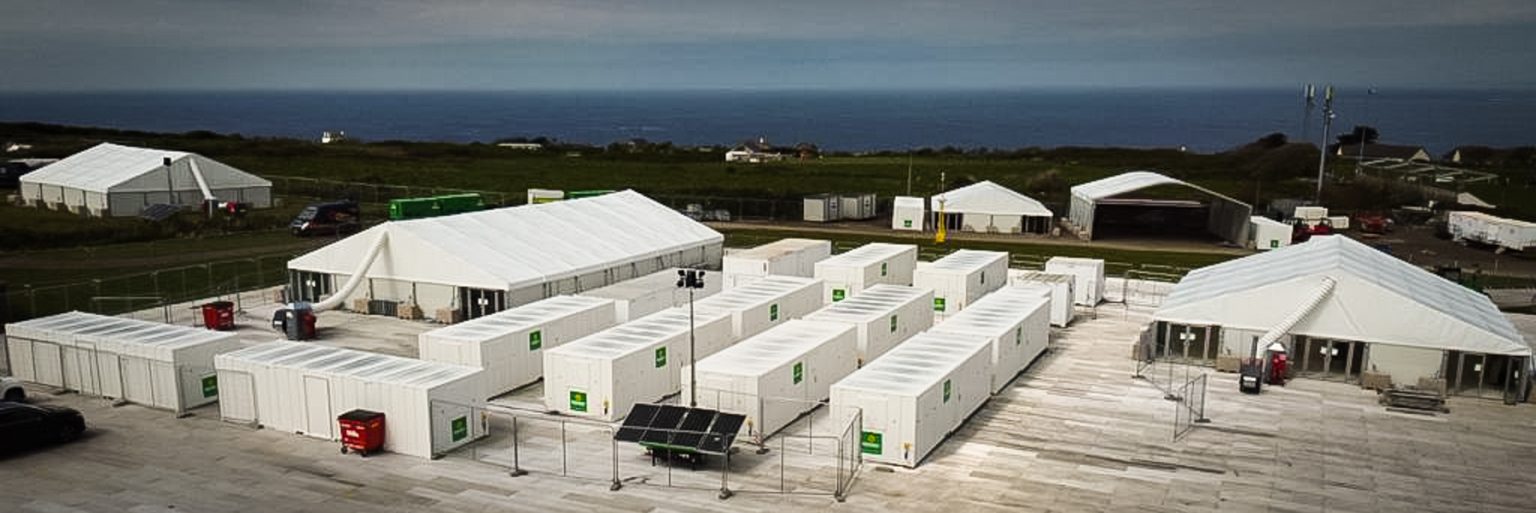
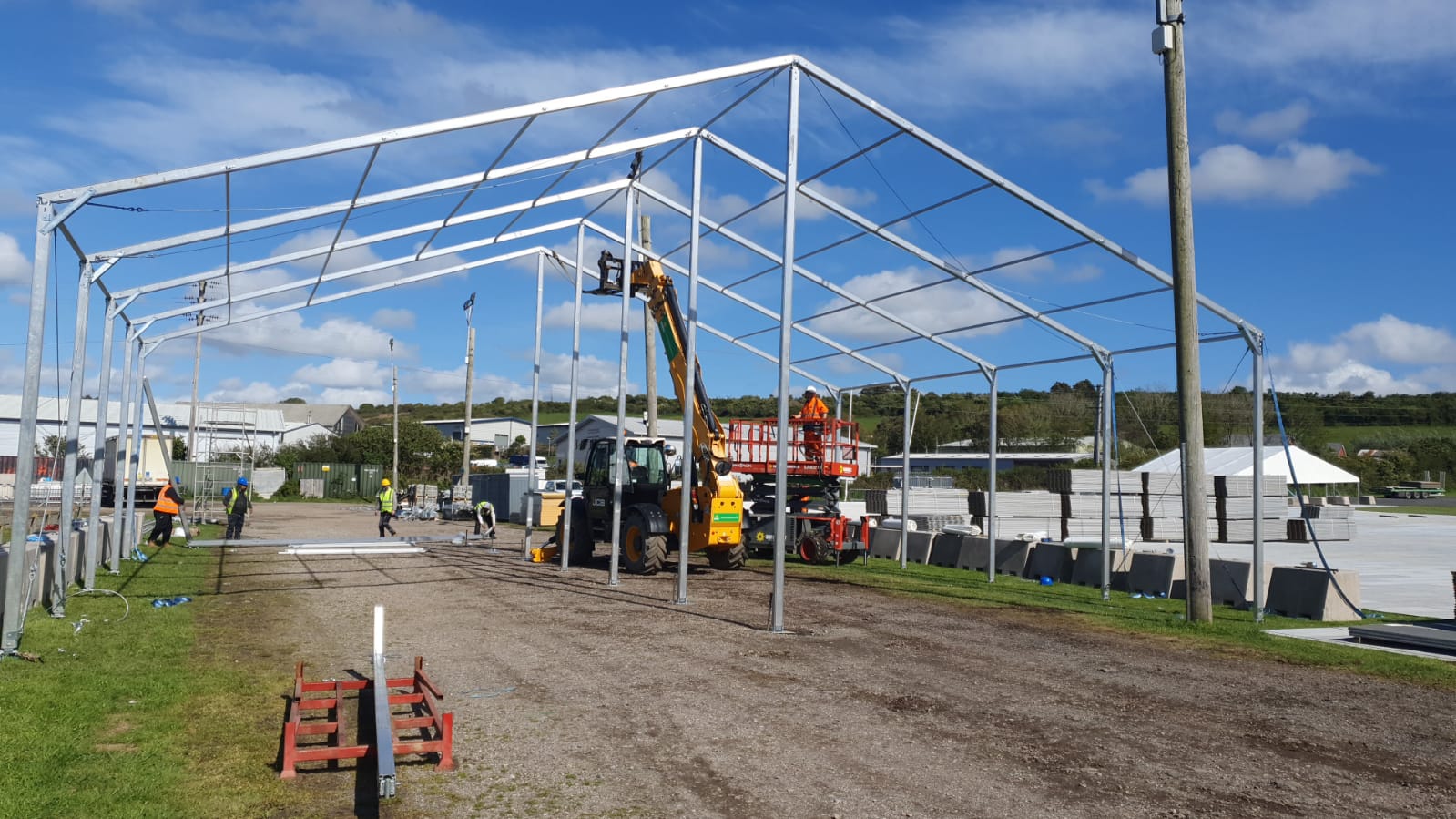
Why choose a temporary structure?
Time
The building can be built on your site at short notice and fast, with minimal labour, equipment, and material costs. The build process is fast and easy, so it won’t impact on your daily operation. The dismantle will be also very fast, leaving your site clean and unmarked.
Cost
Less expensive than a concrete construction of the same size and maintenance costs.
Can be hired for different time periods, as per your needs, thus lowering the cost with the initial investment
Flexibility
Can be easily modified, linked, or relocated. They can be designed and manufactured in order to adapt to your site, meaning that they can be built specifically to your requirements.
Types of Temporary Structures
